Erik Gunnar Asplund
(1885-1940)
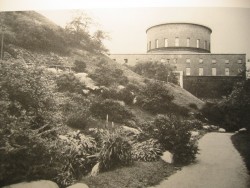 Asplund Library 1927-35
Asplund Library 1927-35
Photo Yngve Andersson
This website is a contribution to maybe the most important swedish architect of the 20th century,
Erik Gunnar Asplund, born 1885, as well as to his tremendous "opus magnum",
Stockholm's City library.
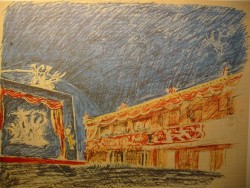 Crayon studies of
Crayon studies of
interior 2/5 1922-23,
E.G.Asplund
Our thesis, according to what we found in several works of Asplund is, that he uses strict geometrical
systems to add various platonic solids by an easy symmetric composition scheme.
What is remarkable, Asplund combines them with other shapes and geometries like parabolic
and hyperbolic solid geometries, as to be seen in his project for the Scandia
Cinema (1922-23); but as we found out, his seemingly determined and well composed arrangements
are not fixed and over-determined: they are very often thought to be only a starting point
for further development; they inherit a certain code, founding basic ‘game-rules’ for mostly
just thought and planned, but never built stages of an eternal building process.
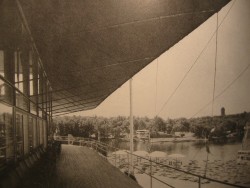 Stockholm Exhibition, 1930,
Stockholm Exhibition, 1930,
verandah of restaurant "paradise"
photo: Rosenberg
Asplund’s buildings, as well-proposed as they seem to be, and as finally arranged they appear,
are always containing various spatial situations that can only be read as references
to a status beyond.
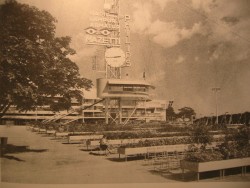 Stockholm Exhibition,
Stockholm Exhibition,
1930, festival ground,
photo: Yerbury
The genius of Asplunds architecture is not only its symmetric compositions and its well
proportioned spaces- it’s in his plans, that show that he allows them to grow by only
giving them a kind of basic order; that’s the classical organicism of Asplund’s architecture;
his buildings are- by their origin – allowed and claimed, thought to grow!
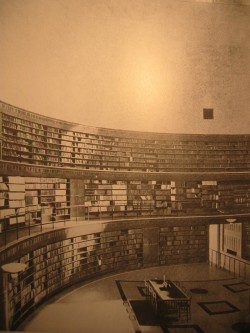 Stockholm City Library,
Stockholm City Library,
1920-28, Lending department,
photo: Rosenberg
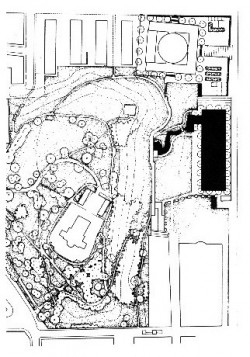 Masterplan for the Site,
Masterplan for the Site,
E.G.Asplund
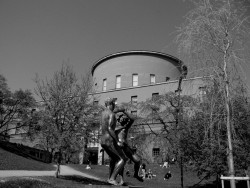 actual view from
actual view from
the exterior
That demonstrates Asplund’s and his son’s hope for a vertical extension. As it became
clearly visible that there would be obviously no chance for a vertical growing, they
finished building the other extensions, getting closer and closer to the original building.
Their continuous dream of a ‘high rise of knowledge’ was dreamt for nothing and without
being heard.
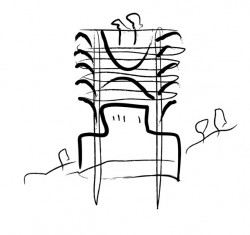 New Stockholm Public Library,
New Stockholm Public Library,
concept sketch, anonymous
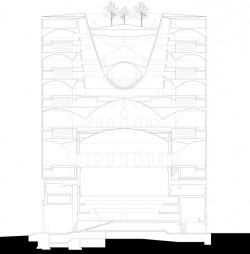 New Stockholm Public Library,
New Stockholm Public Library,
cross section, anonymous
click for more
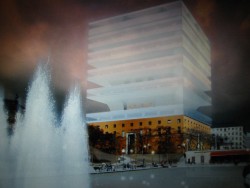 panoramic view on the new extended
panoramic view on the new extended
Stockholm Public Library, anonymous
We found this pictures lately on an architectural website and were very much reminded
on some sketches Asplund did himself and that we saw during our ‘archival excavations’…
CRAZY - Public - Library - THING! We think that this pictures are structurally (especially regarding
the blueprints) very close to what Asplund possibly could have done if he would have been
allowed to make a skyscraper out of his ‘biblioteken’…but will it be the FIRST PRIZE?
*** All Pictures except anonymous design plans taken from: Gunnar Asplund Architect 1885-1940, ed. Gustav Holmdahl and others, Stockholm, 1950 ***